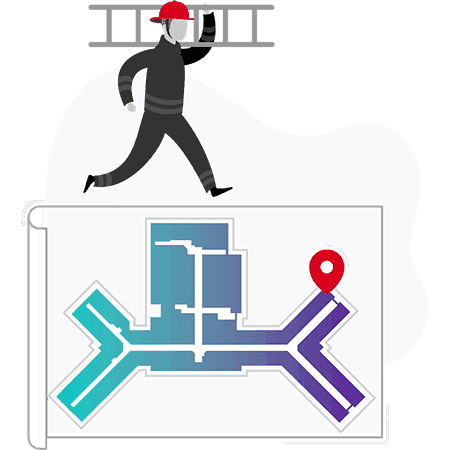Interactive Floor Plans
Our onsite interactive floor plans service starts with us gathering the latest version of your organization’s floor plan – with all renovations and construction projects incorporated. We import these floor plans into our Emergency Management Suite prior to our onsite visit.
After coordinating the onsite logistics with our clients, we send a team out to the facilities to take 360-degree images of all rooms on the floor plans. There will be an image into the room from the hallway and a picture inside each room. We will link these images to the floor plan in the software.
How Interactive Floor Plans Work
These interactive images allow first responders the ability to familiarize themselves with areas inside of your facility. We also identify the life safety information in the building such as fire pulls, AEDs, roof access and camera positions, along with identifying building shut-off locations such as gas, electric, water and fire suppression.
With our interactive site mapping service enhancing our Emergency Management Suite, your staff and first responders can:
- Easily locate shut off valves, life safety items and potential danger areas such as chemical storage or mechanical rooms
- View interior layout of each room with 360 degrees of rotation and actual photographs
- Identify evacuation points, room types and spaces

Waiting is not an option.
Schedule your consultation today.
